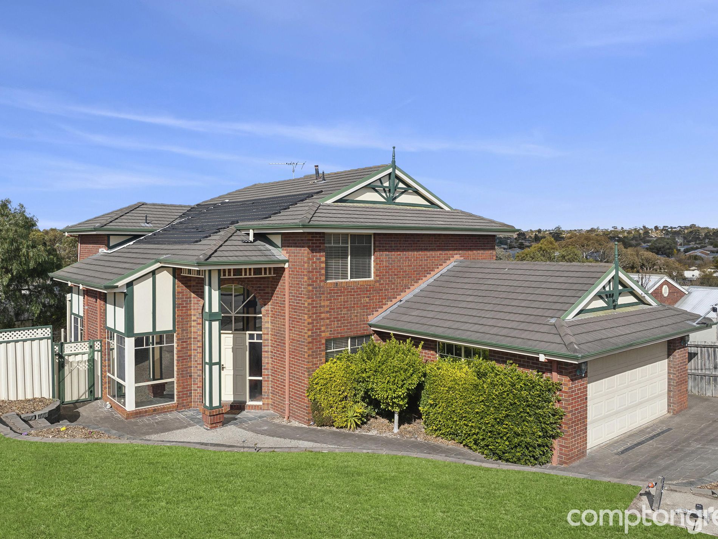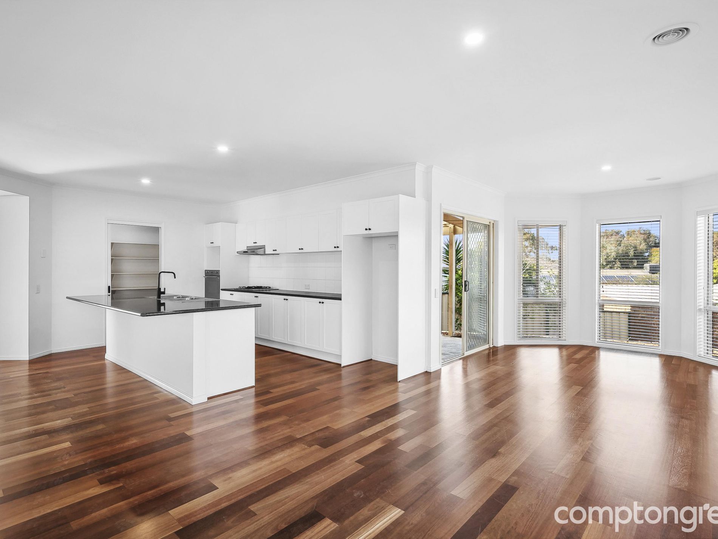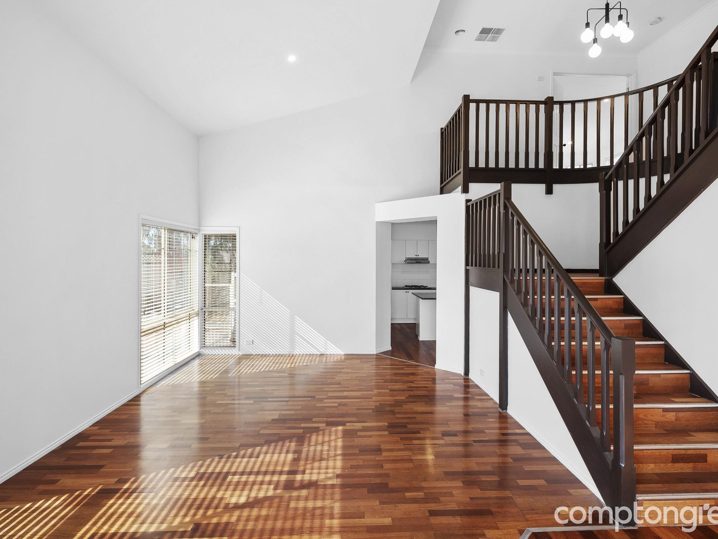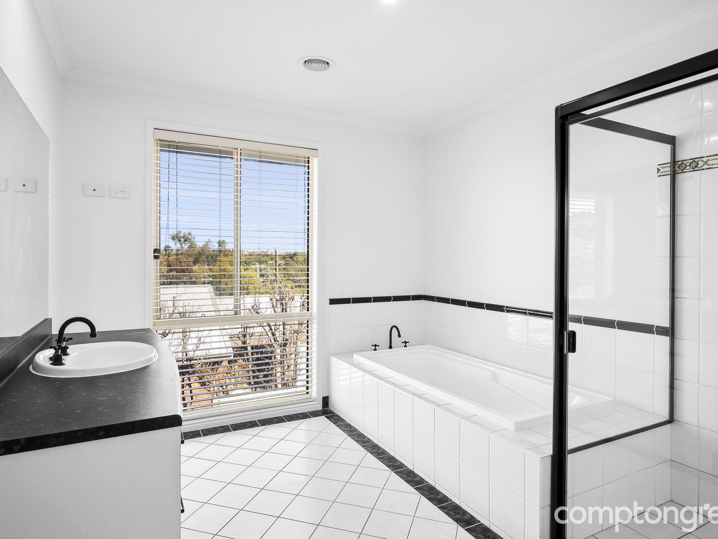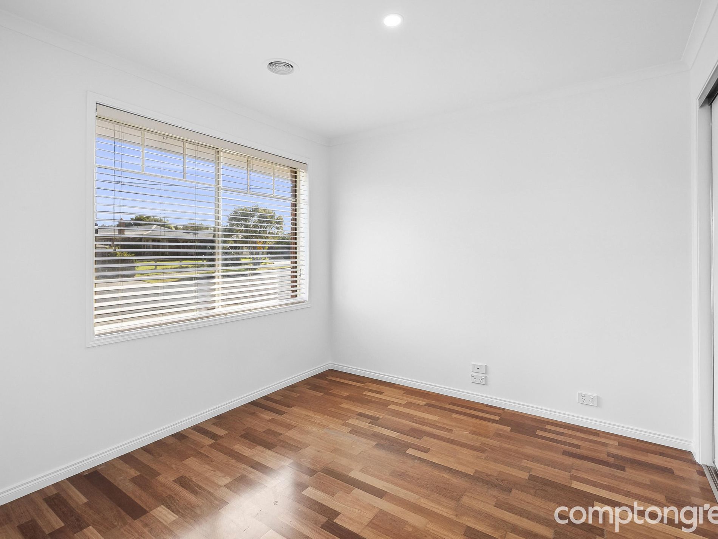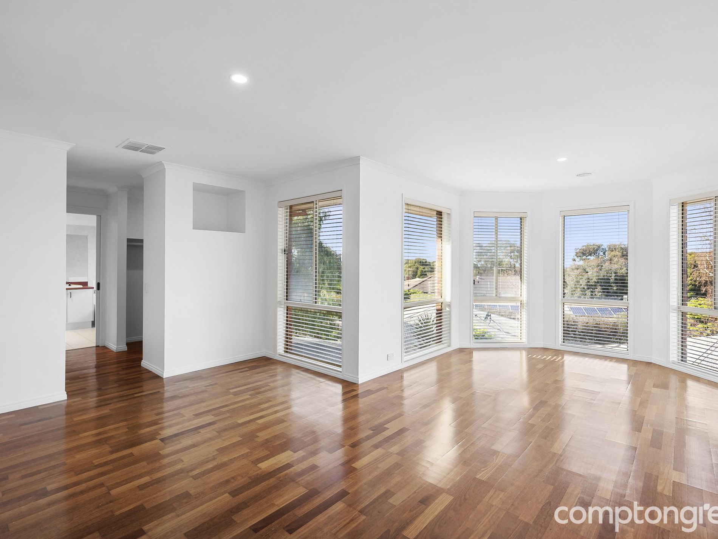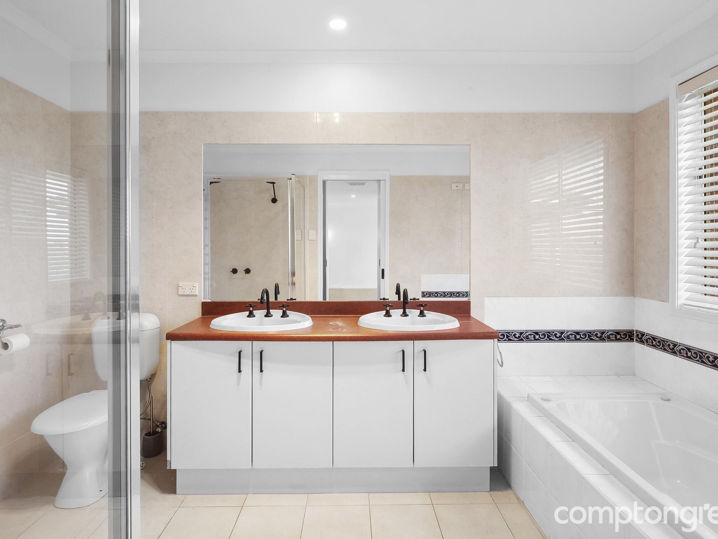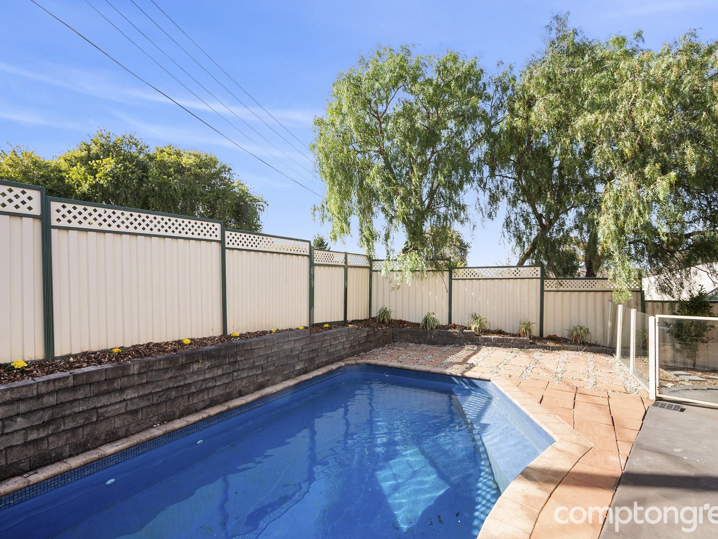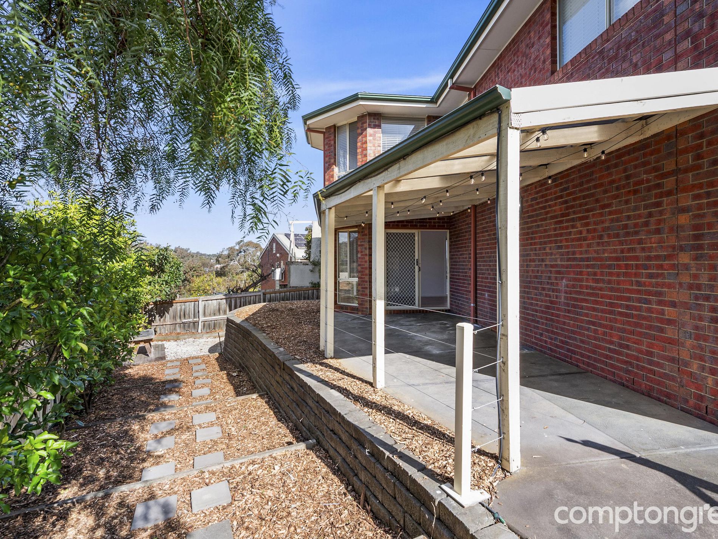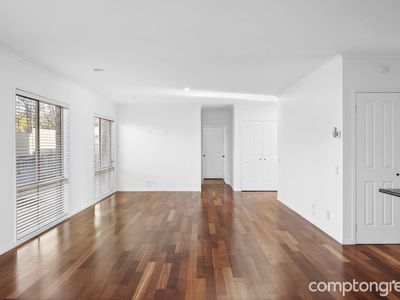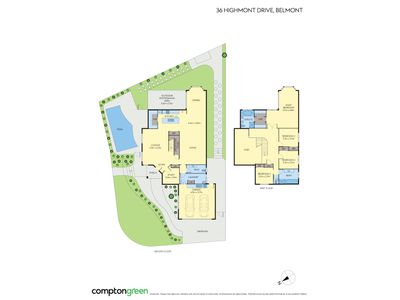Discover the perfect blend of space, comfort, and potential in this exceptional Belmont property. Ideally suited for families seeking room to grow, investors eyeing a prime location, or anyone ready to craft their ideal living space, this home promises a lifestyle of convenience and possibility.
• 5 bedrooms, 2 bathrooms, plus an extra powder room on a 642m² (approx) corner block
• Just steps from Waurn Ponds Shopping Centre, nearby schools, sports fields, and only a short drive to Deakin University, Epworth Hospital, and the Geelong Ring Road.
• Nestled in a sought-after area of Belmont, located at the back of Waurn Ponds Creek, with access to a walking track and playground.
• Easy-care front garden, double remote garage, covered alfresco area, and a north-facing pool.
Interior:
• Ground Floor: Two spacious living rooms, a large dining area, modern kitchen (with gas cooktop, wall oven, walk-in pantry, and dishwasher), powder room, laundry, and internal access to the double garage. Includes a large study or potential 5th bedroom.
• Upper Floor: Three well-sized bedrooms with wardrobes, a large bathroom with a separate toilet, and a grand master suite with a retreat area, walk-through wardrobe, and an ensuite featuring a bath, shower, double vanity, and toilet.
• Ample storage: walk-in pantry, additional built-in pantry, understair storage, laundry linen cupboard, and an extra linen cupboard upstairs.
• Open plan layout, multiple living spaces, modern kitchen, gas ducted heating, evaporative cooling, ceiling fans, and an in-ground pool.
• Perfect for a large or blended family, with plenty of opportunity to personalize and add value, making it a great investment.

